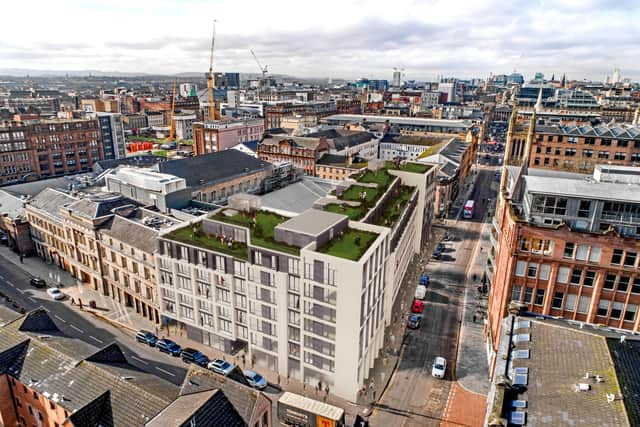Plans to build apartments on Ingram Street car park
and live on Freeview channel 276
The development, on land which is currently a temporary car park, will feature four distinct buildings varying in height, from four to six storeys.
The exterior facade for each building reflects the scale and architecture of neighbouring properties which vary in heritage and height. The proposed stepped designs, featuring modern sustainable materials, will enable communal roof terraces accessible on different levels.
Advertisement
Hide AdAdvertisement
Hide Ad109 sustainable new homes are planned - with ground floor commercial space fronting onto Ingram Street and affording views through to a garden oasis. Properties include a range of one, two and three bedroom apartments and will benefit from striking communal landscaped roof gardens and terraces.


At the heart of the development will be a publicly accessed landscaped garden courtyard. Artisan has appointed specialist landscape designers to ensure final proposals enhance the local biodiversity through raised planting beds featuring native pollinating species, trees, lawns, plots to grow vegetables, bird boxes and bee keeping on extensive private and communal roof terraces, alongside a combination of paths and seating areas.
The calming garden oasis within the public courtyard space will also create a rich, natural experience for both residents and visitors with native wildflowers and planting, alongside relaxing seating areas, specialist lighting and public artwork sympathetic to the site’s historic setting and conservation status, as well as aligning with the existing Merchant City Art Trail.
More than 700 people engaged in the first round of consultation with an overwhelmingly positive response to the proposals as well strong support for encouraging more people to live in the city centre.
Advertisement
Hide AdAdvertisement
Hide AdA spokesman for Artisan Real Estate said: “We knew the location of this development which borders on key city streetscapes including Ingram Street, Albion Street and Candleriggs, demanded an impressive design statement and we believe our proposals deliver this.
“We’ve spent a long time ensuring we’ve considered every aspect of design and believe our proposals will provide a dynamic and innovative contribution to the Merchant City.
“This second round of consultation kicks off on Tuesday, March 29, with a drop in event from 3pm-7pm at Merchant Square, followed by a livechat from 3pm-7pm online at www.65-97ingramstreet.co.uk. We would like feedback on this key stage of the design process by April 10.”
Supporting the city’s net zero ambitions, no car parking spaces are planned however, residents will be provided with secure bike spaces and access to the city car club.
The proposed commercial space will accommodate up to four separate units ranging in size from 1,750 sq ft to 2,750 sq ft and will be suitable for a range of work, retail or café uses.
Comment Guidelines
National World encourages reader discussion on our stories. User feedback, insights and back-and-forth exchanges add a rich layer of context to reporting. Please review our Community Guidelines before commenting.
